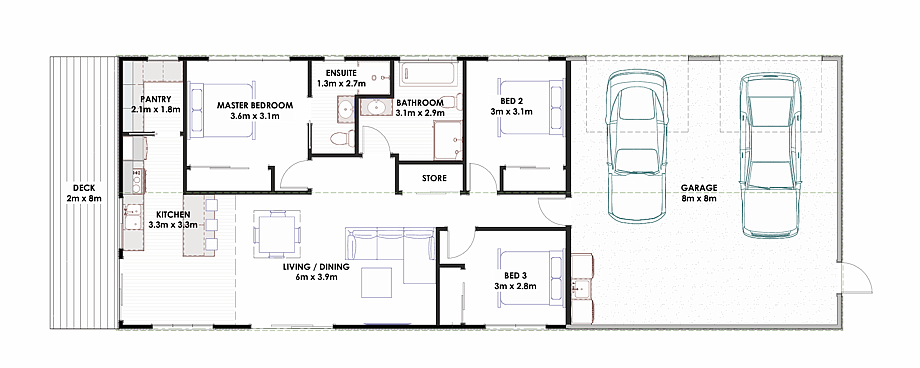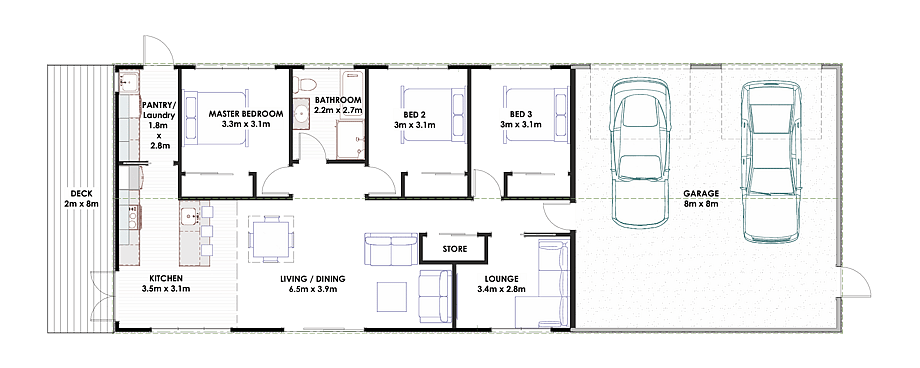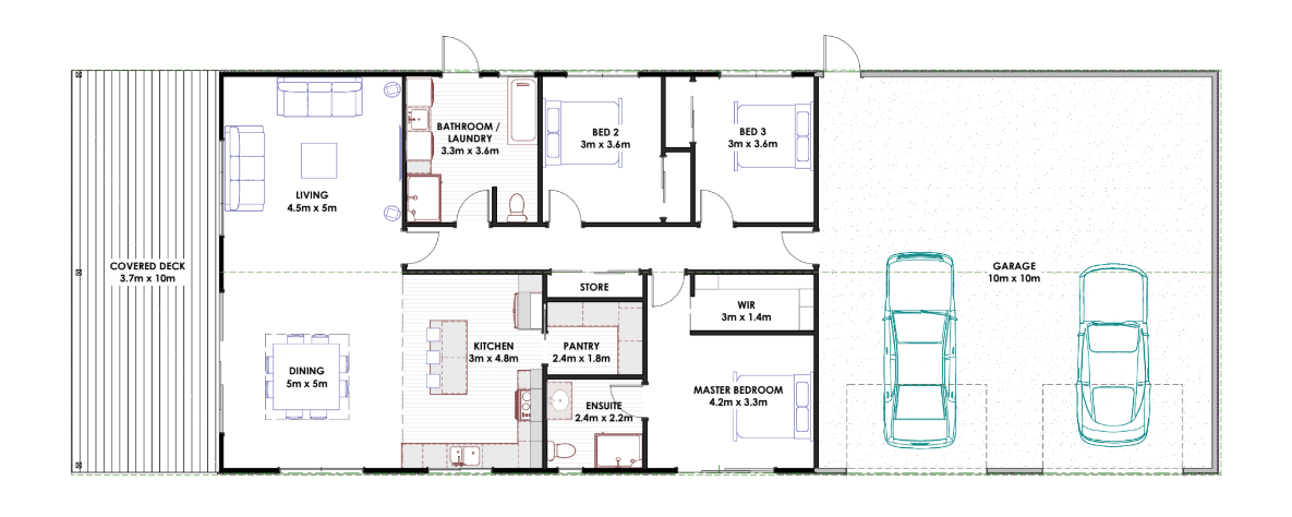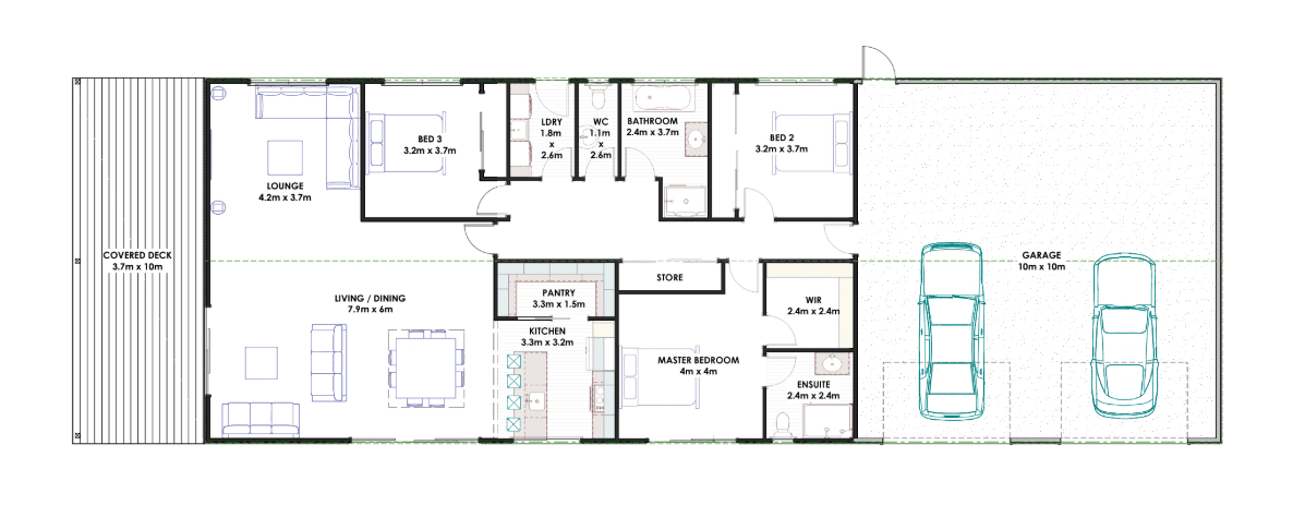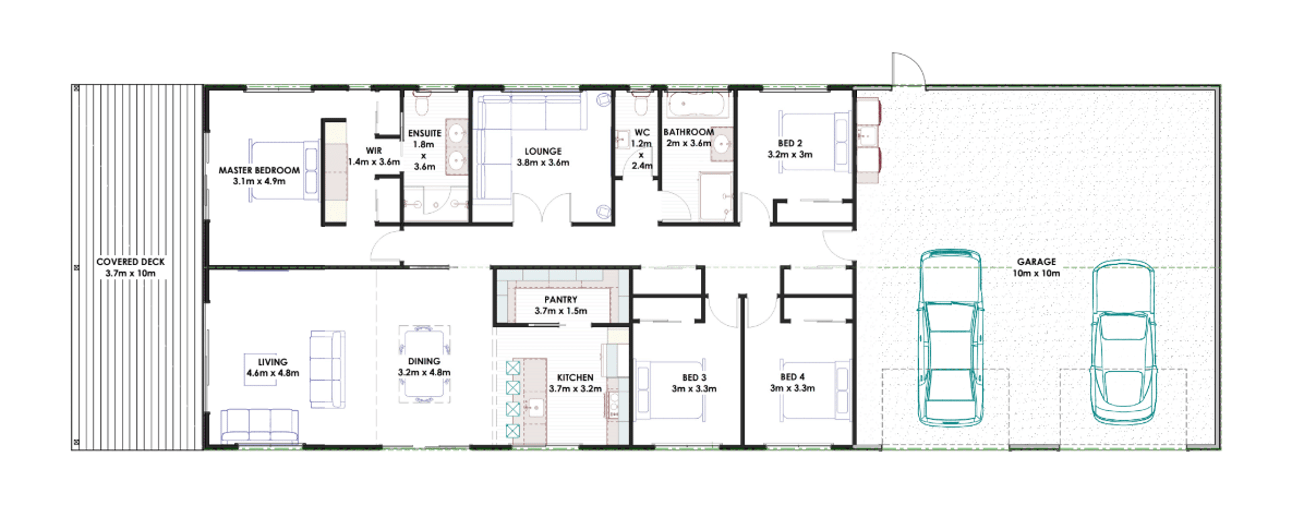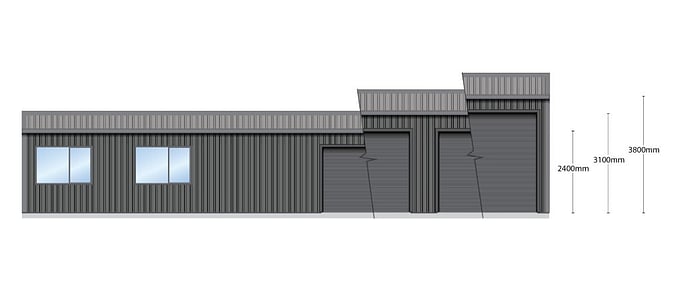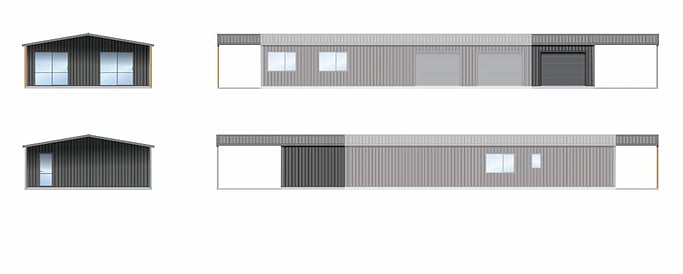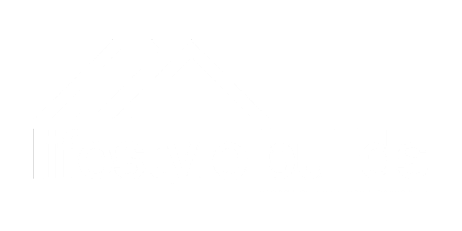The Lyndon Build
If an ensuite is more important to you than a second lounge, the Lyndon is the perfect design. Its smart layout and efficient use of space provide ample room where it matters most. The Laundry can be added to the pantry if required - as shown in the Lucerne design.
The Lyndon has a 108m2 living area, a 64m2 garage and 2 bathrooms
The Lucerne Build
The Lucerne model by Lifestyle Homes is a spacious and modern home, perfect for those who need extra space. It features an open living kitchen area, a separate lounge, a laundry/scullery room, 3 double bedrooms with built-in wardrobes, a full bathroom with bath, and a signature 64m2 garage.
With a total living area of 112m2, this home offers ample space for comfortable living.
The Pearson Build
The Pearson Build is part of our all-purpose shed homes range. It offers three spacious bedrooms, with a unique bathroom/laundry combo that allows direct access from outside—ideal for rural living. The home is complemented by a full kitchen, expansive indoor-outdoor flow via a covered deck, and a huge garage, providing a practical and comfortable lifestyle that’s built to last.
The Pearson has a 150m² living area, a 100m² garage, a 37m² covered deck, and 1 bathroom/laundry combo.
The Benmore Build
The Benmore Build is designed for those who love space, light, and seamless indoor-outdoor flow. With generous open-plan living that extends to two outdoor areas, it’s made for entertaining in every season. The layout includes three well-sized bedrooms, a separate WC, and a dedicated laundry—offering both function and comfort for family life.
The Benmore has a 180m² living area, a 100m² garage, a 37m² covered deck, and 1 bathroom plus separate WC.
The Brunner Build
The Brunner Build is the go-to choice when space and separation matter. With four bedrooms and two living areas, it’s built to handle the needs of a busy household. The main lounge is tucked away from the bedrooms for added privacy, while the open-plan living and master bedroom both open onto a covered Kwila deck—perfect for soaking in the views.
The Brunner has a 180m² living area, a 100m² garage, a 37m² covered deck, and 1 bathroom plus ensuite.
Extras and Add-ons
Let's Chat
Whether you're ready to get started on your new home or just have a few questions, we're here to help.
021 436 647
info@lifestylebuilds.co.nz
Please note we build in the Canterbury region only.
